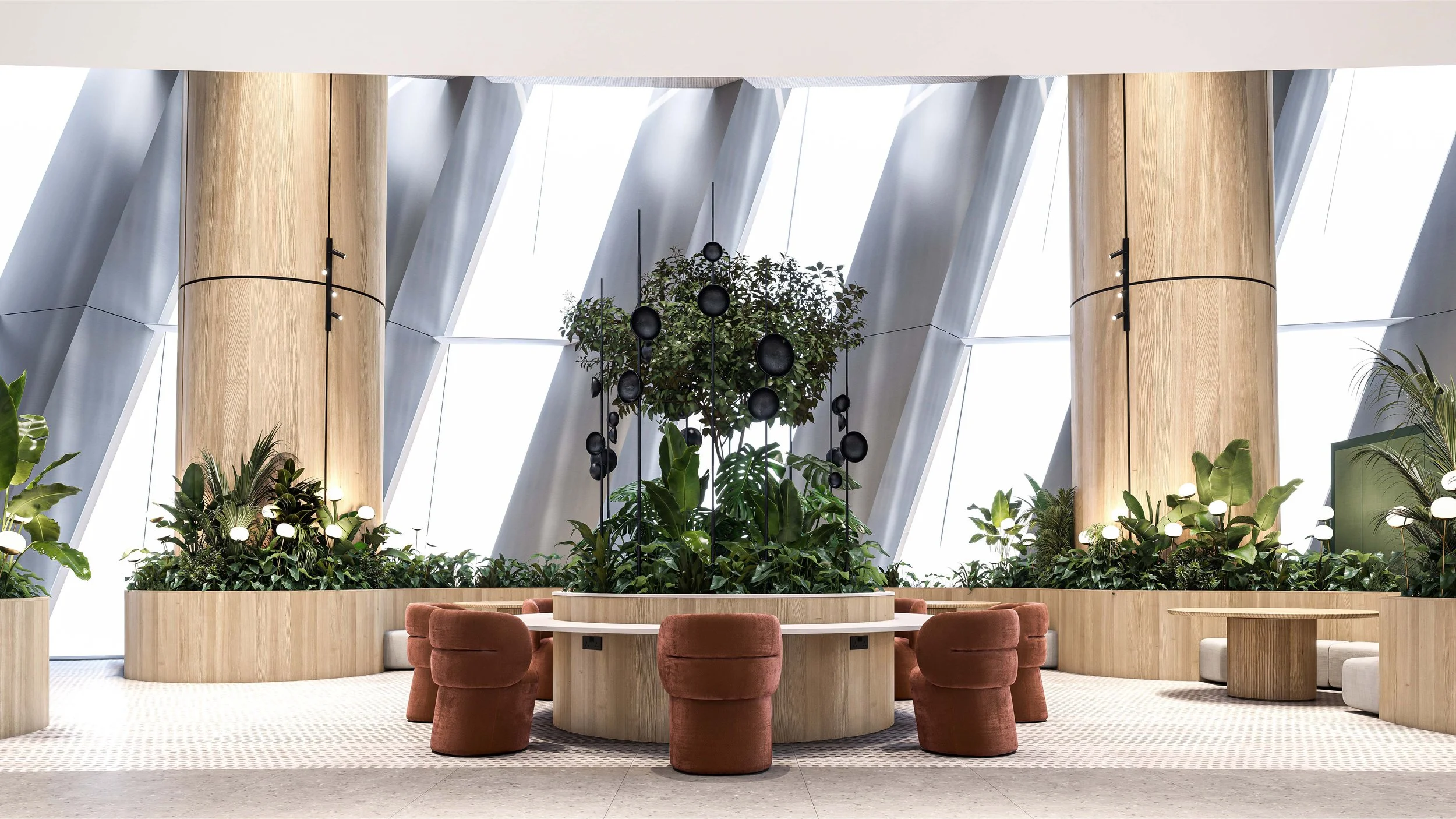


Sky Garden
The architect created a double-volume space with a mezzanine to recreate a ground-floor experience in the first third of the tower.
We want the experience to be an immersion in a lush, green, unexpected tropical garden. On the wellness aspect, employees will be able to access a highly oxygenated area, a biophilic connection in the architecture. The building will also benefit from photosynthesis to partially absorb the carbon dioxide produced in the tower.
Key Plan:
We have used key biophilic design touches to enhance the Sky Garden transfer floor. Hoping to take this design further with improving air quality with plant installation, noise reduction with soft finishes and plants acting as buffers between the different areas. The presence of natural elements can stimulate creativity and innovation, as they can help to inspire new ideas and promote a more relaxed and open-minded mindset.
Discussion Booths
Located along the core, they are manufactured products, tested acoustically in a laboratory. The finishes however can be selected
bespoke for the project. The booths are included into a landscaping element.
Experience Scenic Lounge (1)
A digital screen that takes you all around the world (4) to the most remote places in the world; Himalaya, Mont Fuji, Uluru, Krakatoa volcano or the moon? The space includes immersive sound system (2) and a VR headset (3) at each seat to allow a VR immersive experience.
Green Alcoves
Semi-hidden from the gallery, enjoy amazing views on Lusail, a great place to take a breath in your day, meet a colleague, or grab a sandwich on your lunch time.


















